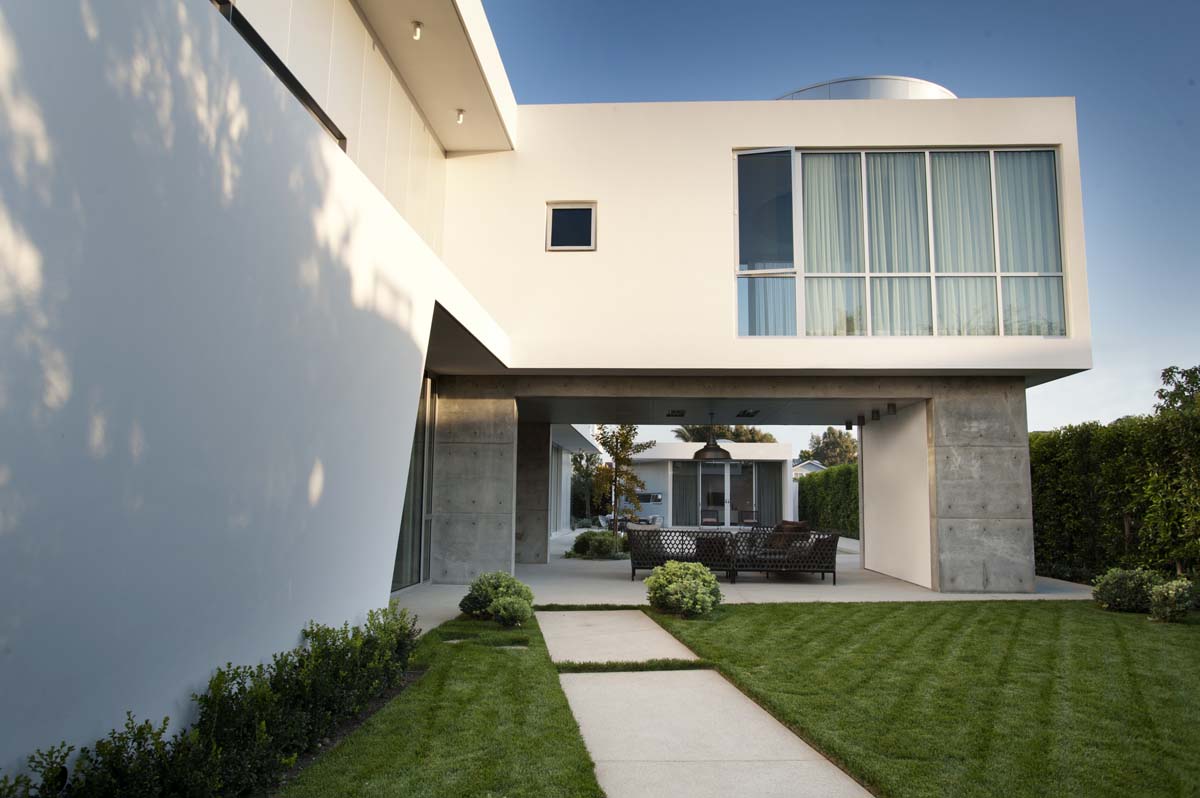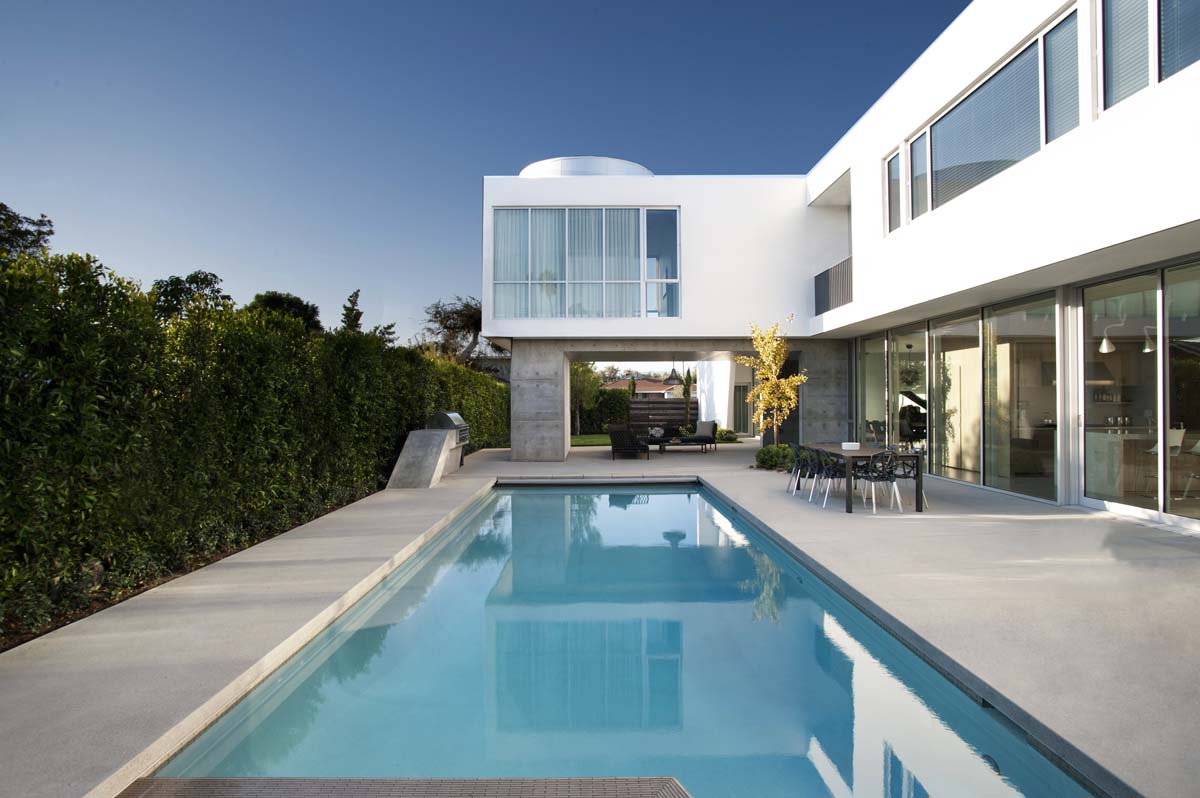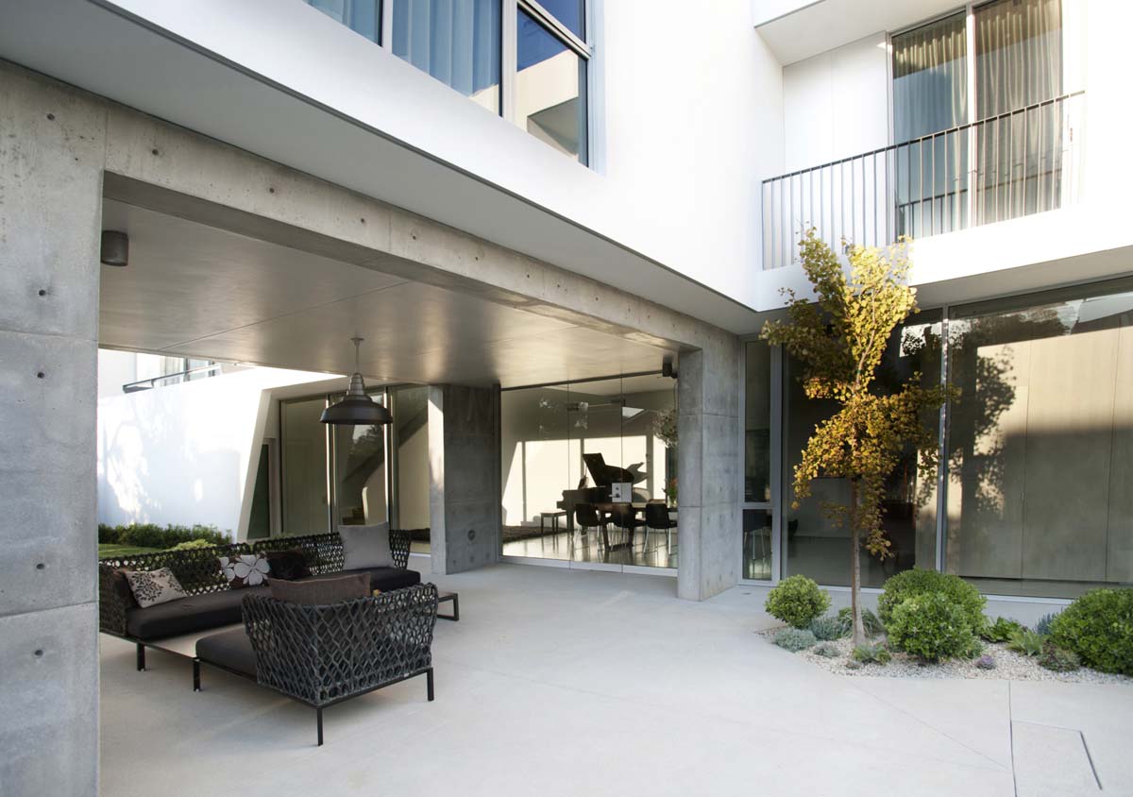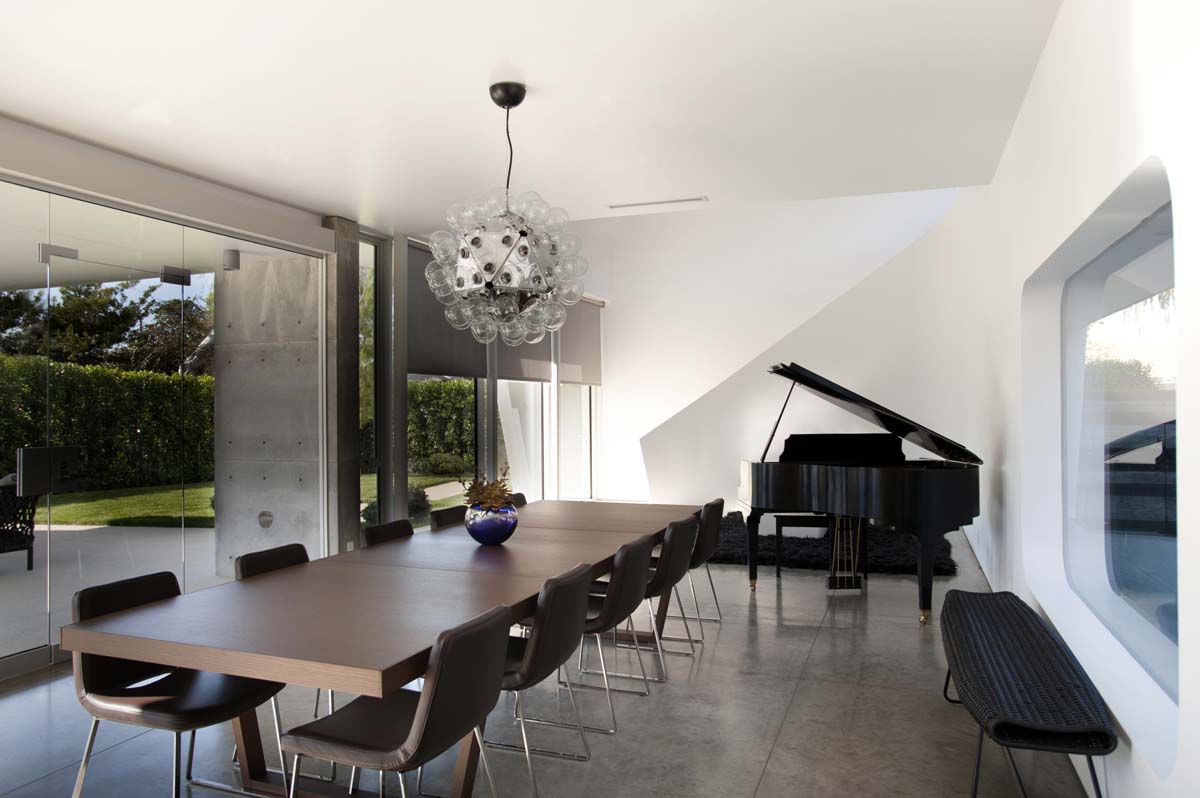









Modern Family Home
Completion Date 2011
This project consists of a two-story, 5,000-square-foot single family residence and guest house on a 12,000-square-foot property in Venice, California. The property is large for this section of Los Angeles, making it nicely sized for a young family of four.
The first floor plan is in the shape of a long bar and has an open arrangement of public rooms all looking on to the western half of the property. The living room is a double-height space. The exterior areas are comprised of a front garden, a private garden, an exterior covered area and various concrete deck areas, a sports court, and a swimming pool and spa.
