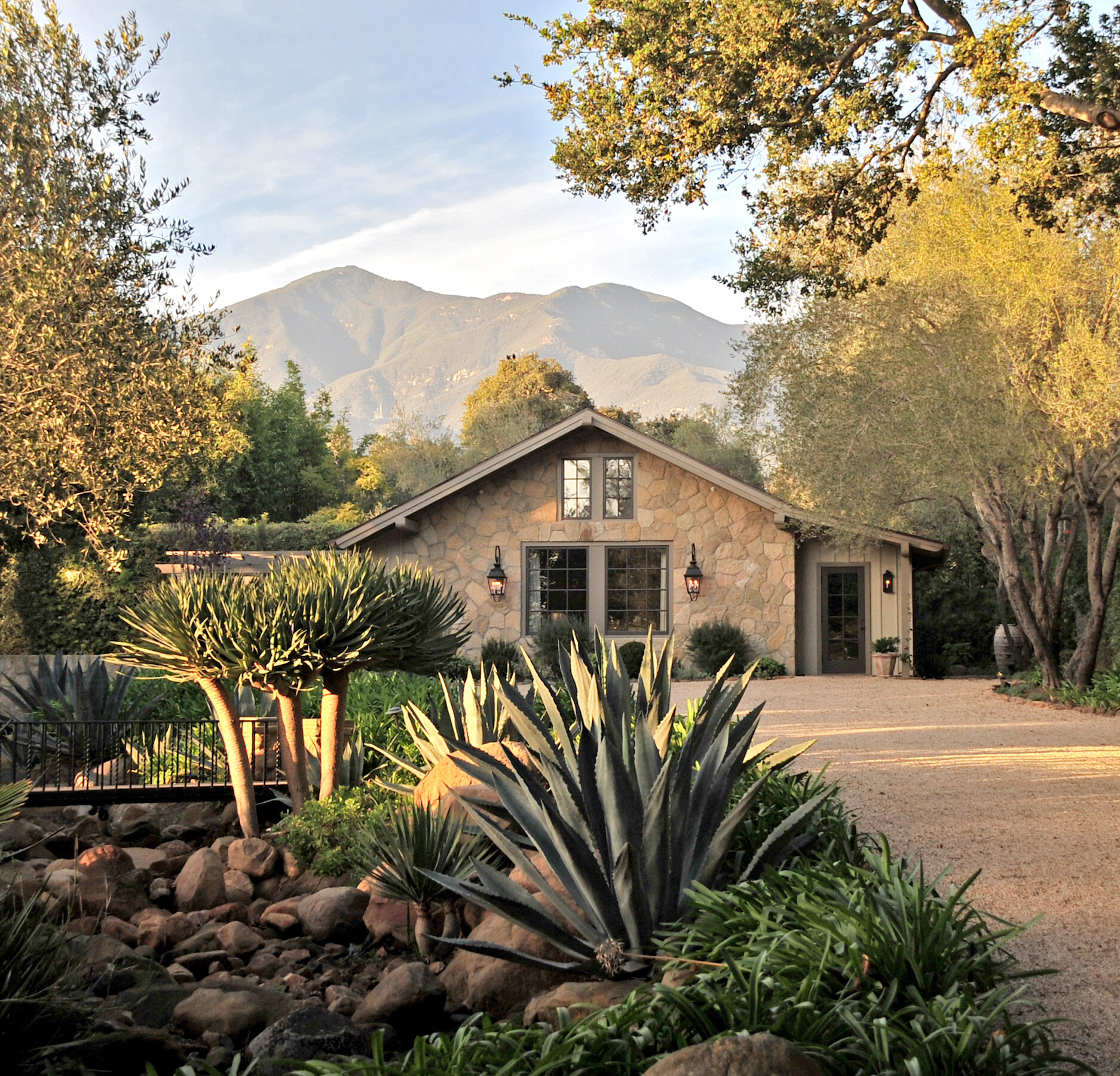








Completion Date 2009
The project includes an extensive remodel of a single story Spanish colonial style home in Montecito and a reworking of the two-acre lot surrounding the structure. The home’s original layout had certain weaknesses that were addressed in the remodel –doors, walls and islands were altered, relocated or removed to strengthen axes of circulation throughout the plan. A new lighting system and some new, very light window treatments were used to bring more natural light into the home. What was once a series of very closed off, dimly lit spaces (a piano room, a breakfast nook and a TV room) was brought together as a large entertainment space overlooking the pool and back yard through the removal of the interior walls that once divided the rooms.
